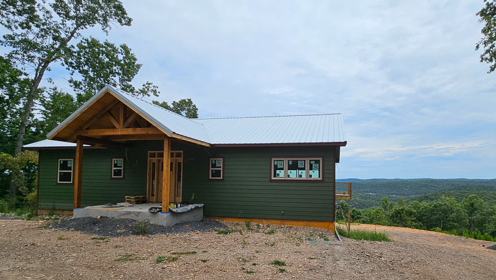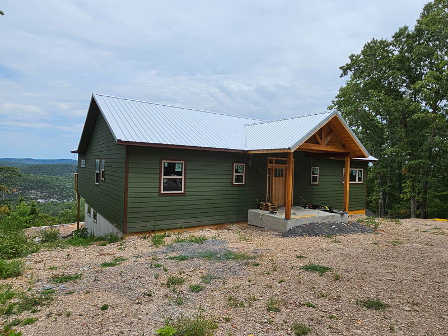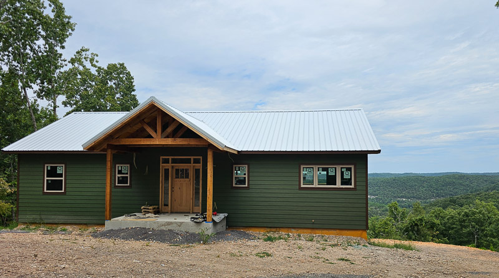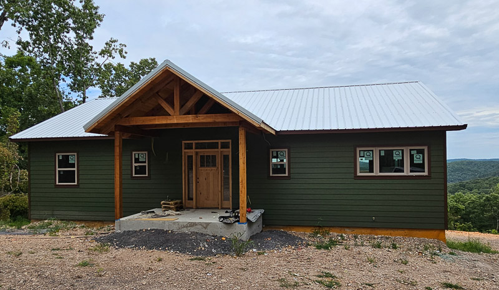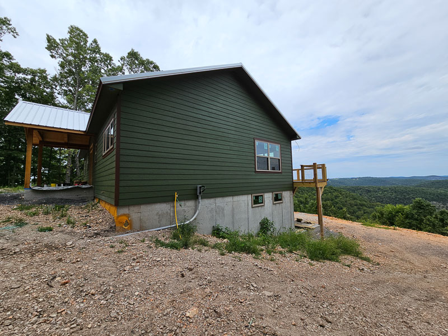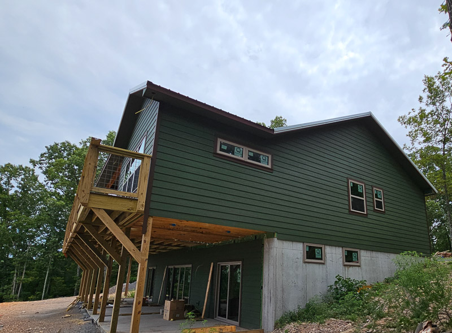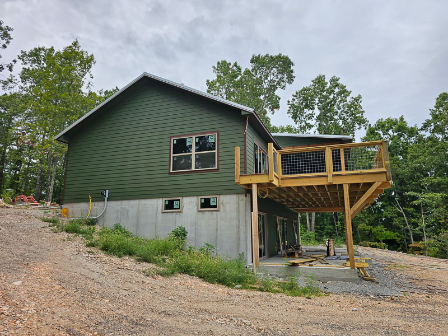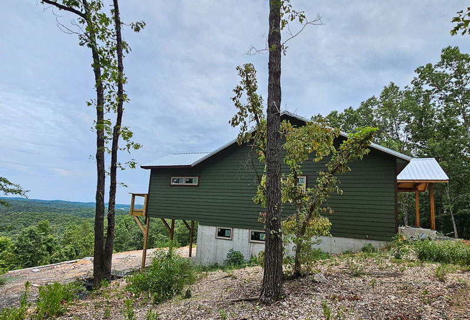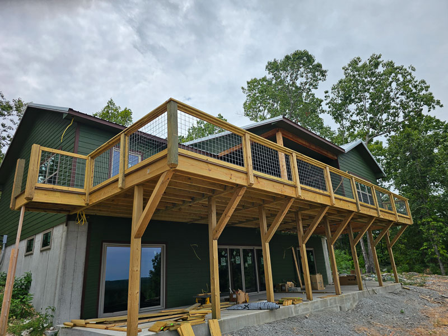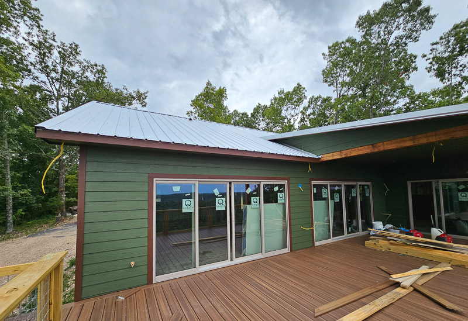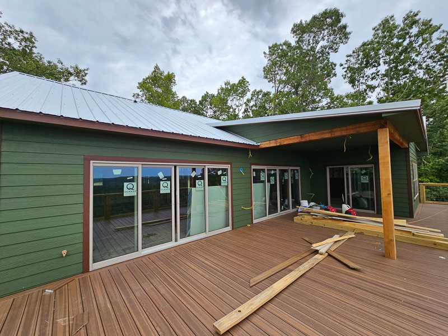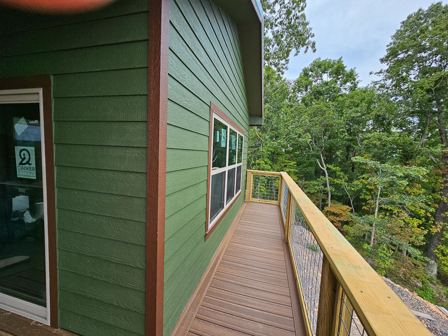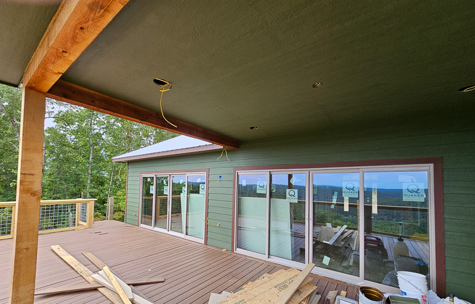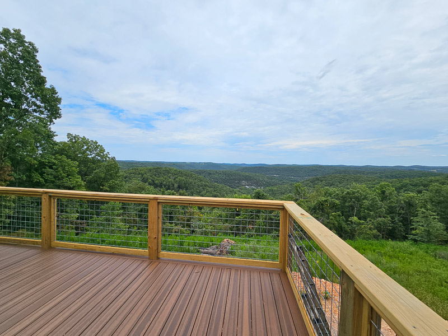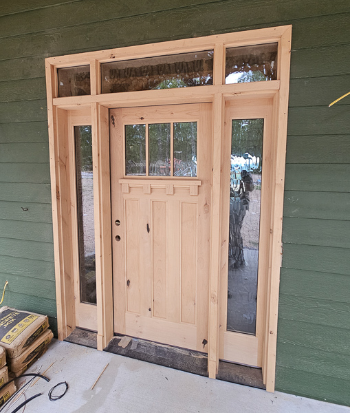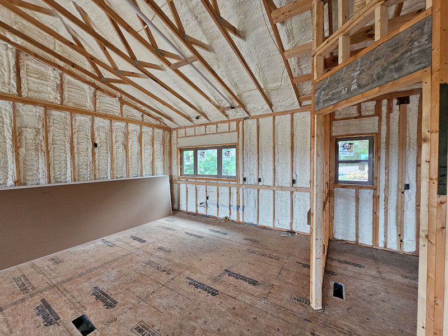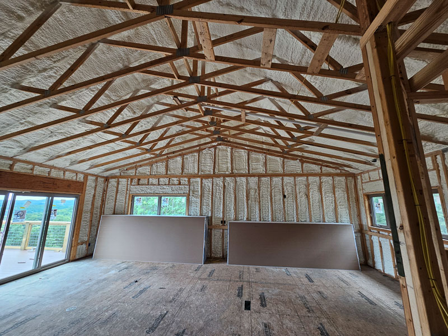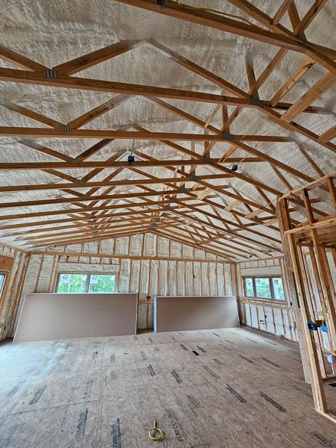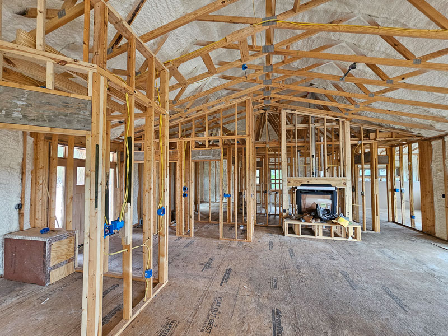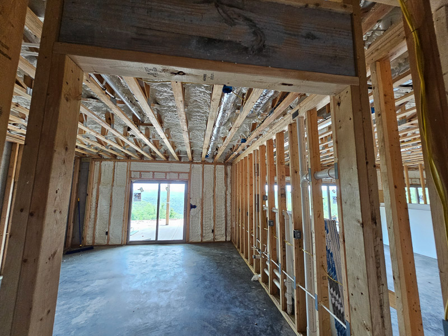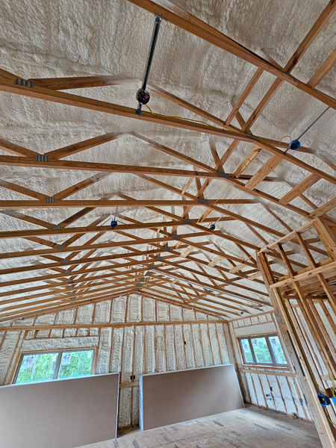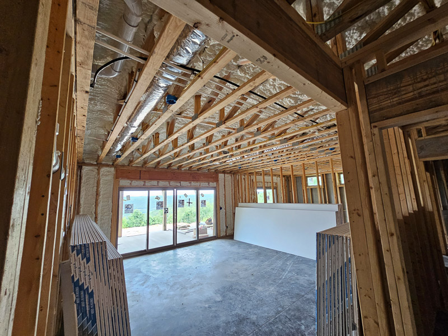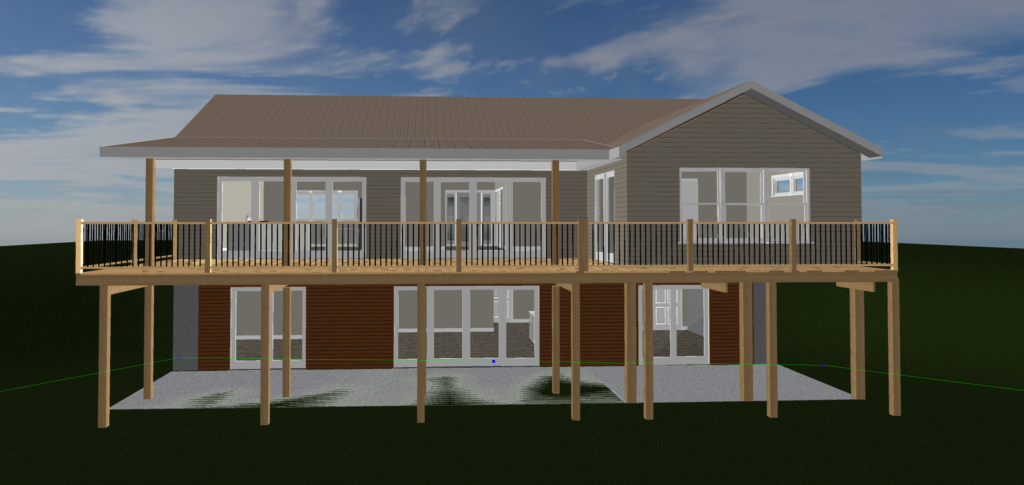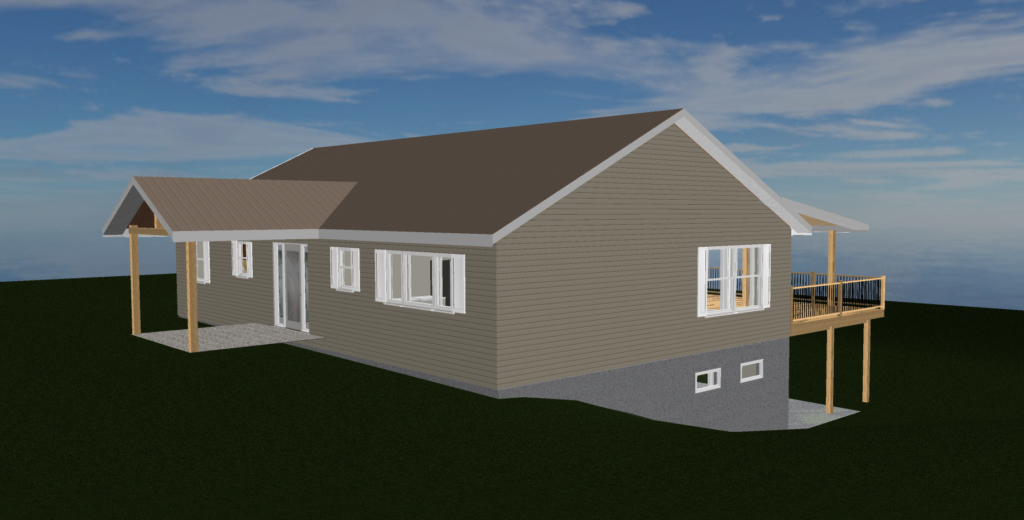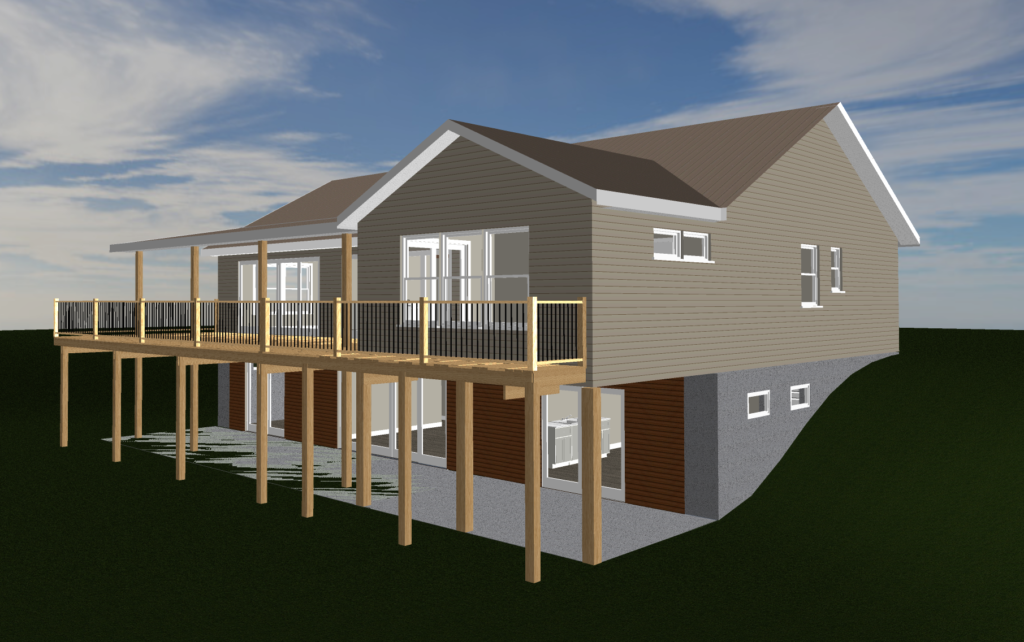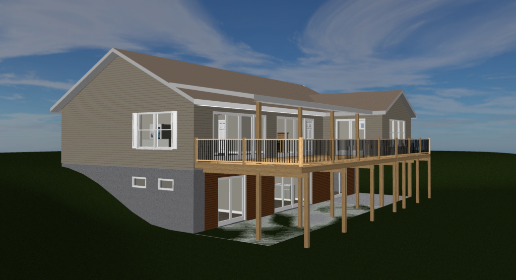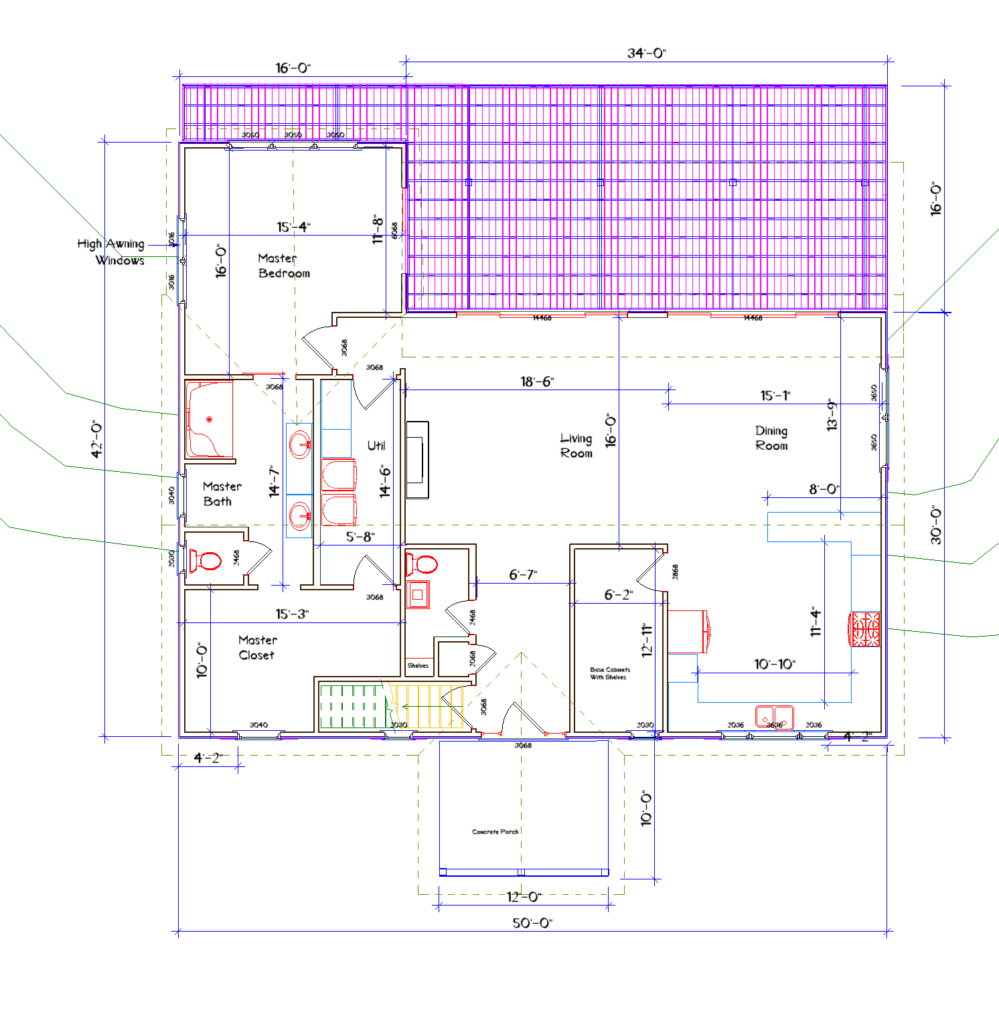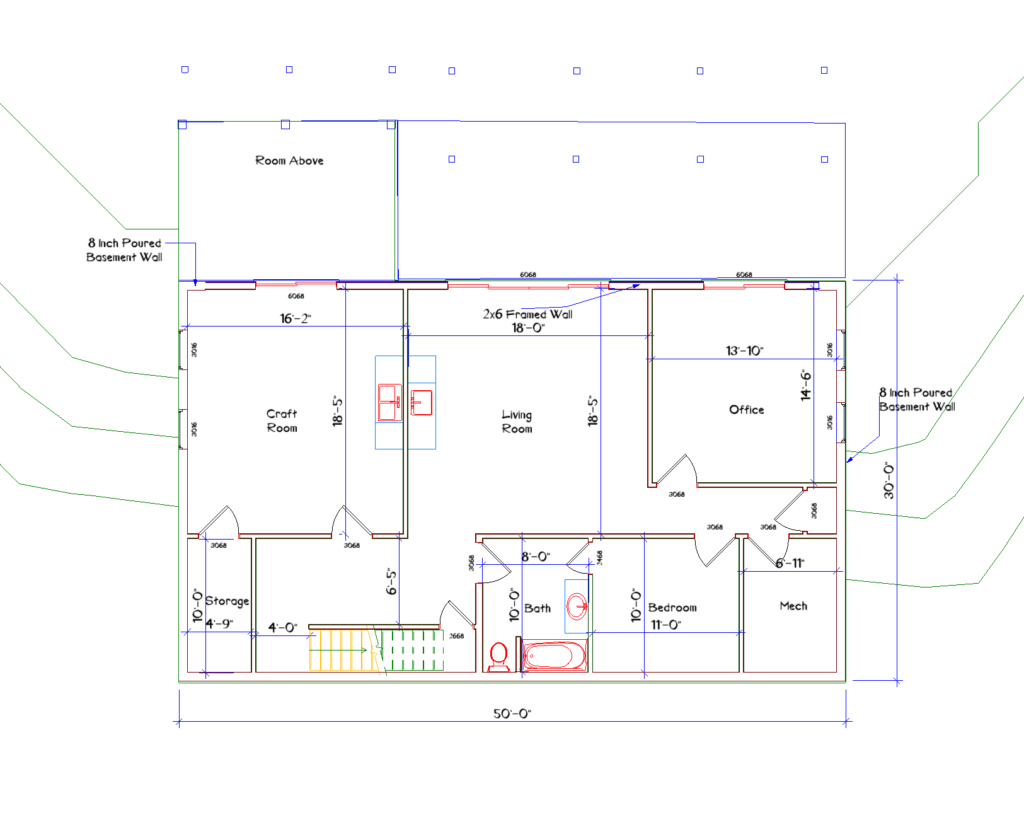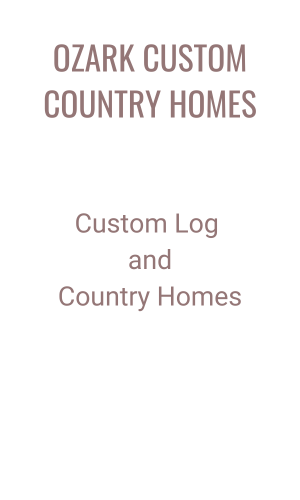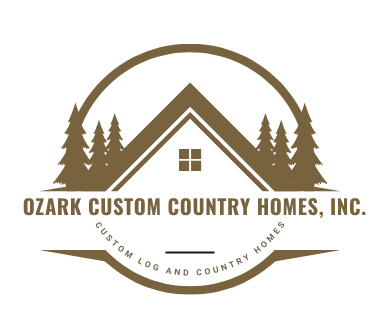Updates to this project in Searcy County Arkansas!!
The home is now over 50% Complete as the exterior is nearly finished, and the interior is taking shape with all the Rough-in Mechanical and insulation completed. Drywall has been stocked and will be hung shortly.
Click on the picture below to view 25 new photos!
New Project in Searcy County Arkansas!
Construction to Begin on Custom Design “Gray Fox” Plan — New Home Designed to Maximize Views
This custom 3200 SQFT home is designed to maximize the fantastic view that you will soon see when this home takes shape. The rear of the home has an amazing outdoor space with over six hundred square feet of Porch/Deck space to add to the enjoyment of that view and for outdoor entertaining. The rear wall of the home is about 80 Percent Glass so the view can be enjoyed from the interior as well. This home will have high cathedral ceilings in the main floor living space.
With the added front entry porch, the home has about four thousand square feet under the roof! It is designed for couples and their interests, and has two bedrooms and 2 1/2 baths, but could easily have four bedrooms and three bathrooms if you need some extra bedroom space. The wide-open kitchen has a huge pantry space that will have built in appliance bays for just about everything a chef would desire.
We have broken ground on this home and will have the basement in before winter and home construction will continue as the weather allows into the spring. Watch for updates!!
Additional features of the Custom Design “Gray Fox” plan:
- 3200 SQFT home
- Designed to maximize the fantastic view
- Amazing outdoor space with over six hundred square feet of Porch/Deck space
- Eighty Percent Glass rear wall
- High cathedral ceilings in the main floor living space
- Four thousand square feet under roof
- 2 bedrooms and 2 1/2 baths (could easily be 4 bedrooms and 3 bathrooms)
- Wide open kitchen with a huge pantry space
- Walk-Out Basement
