This is a new project we started about the end of December 2011, near Gamaliel, Arkansas. This is actually the 3rd home we have built near Gamaliel in the past 4 years. This is a custom home, with base dimensions of 32′ x 54′, with a full basement underneath. It has a very nice 900 Square Foot Garage with storage built overhead. The main floor is 1728 square feet, and the finished basement is also 1728 square feet, totaling 3456 Square feet heated and cooled. There are 1176 square feet of porches, making a total of 5542 square feet under roof.
It is a custom plan, designed by us and the homeowners themselves. The great room features a vaulted/beamed ceiling, with all wood interior. There will be mixed wood and some drywall in the bathrooms and the bedroom on the main floor. The home has a custom hand hewed siding on the exterior, with premium zip wall and zip roof sheathing and high efficiency foam insulation throughout. Green Metal roof and Green Wood Clad Marvin Integrity windows. The front and rear porch has exposed beam timber trusses.
One of the nice features of this home is the 8′ x 20′ “Grilling Porch” on the back of the home. This was a custom designed feature, as the homeowner loves to grill and cook outside, and this area will be used for that purpose. It will have running water, electricity and even a ceiling fan to keep the area cooler while cooking.
We will have more pictures of this project soon.
- Basement
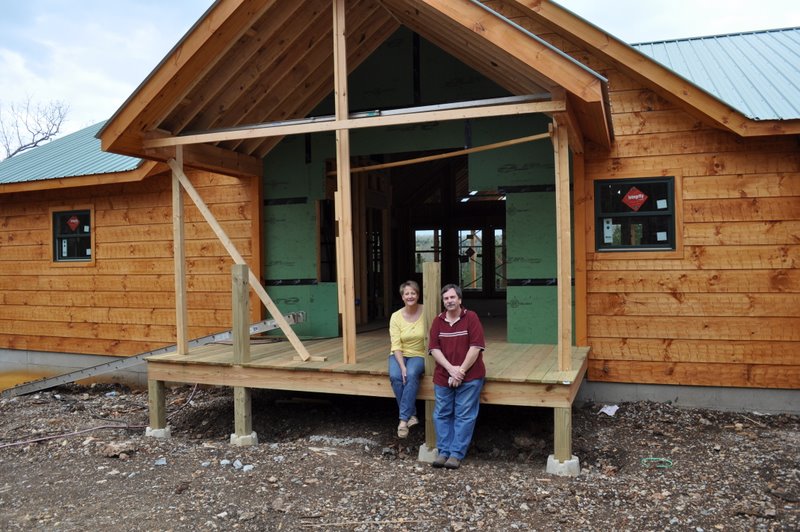
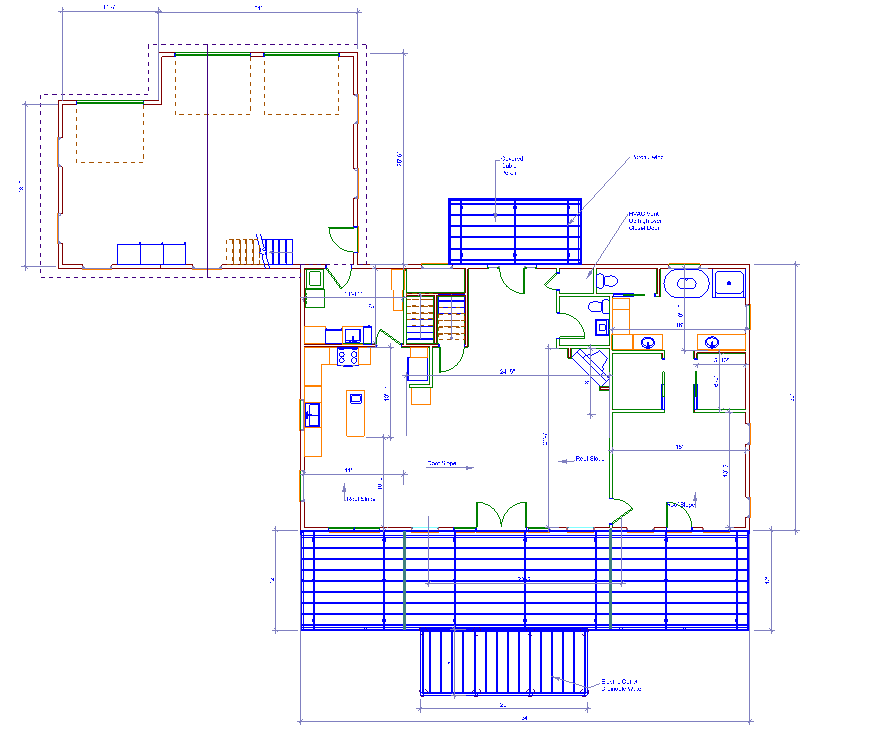

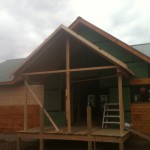
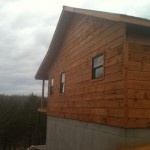
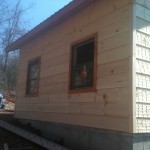
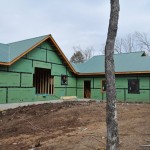
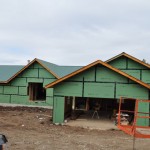
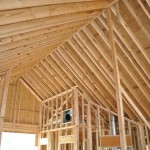
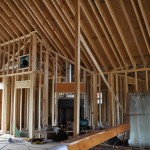
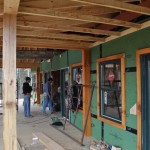
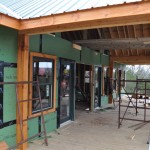
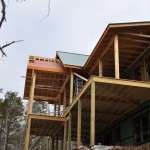
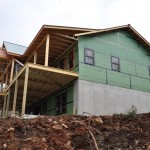
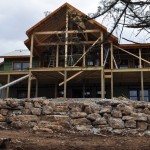
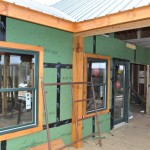
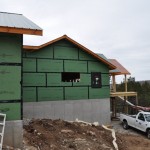
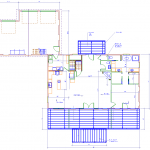
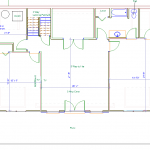
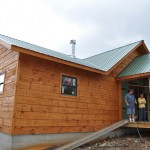
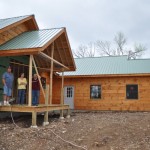
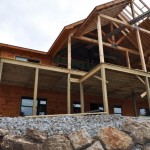
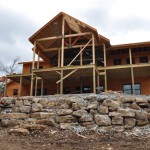
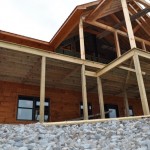
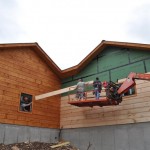
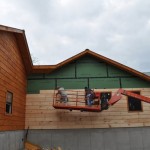
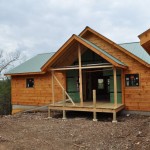
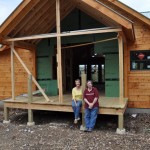
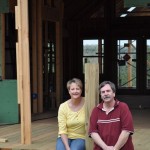
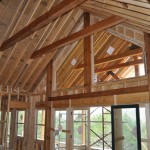
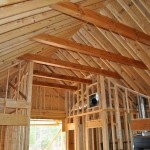
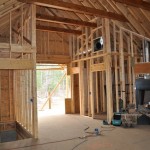
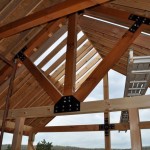
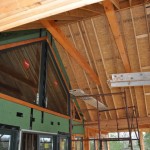
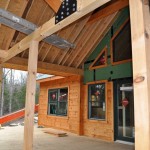
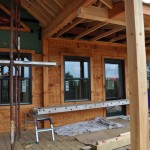
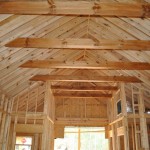
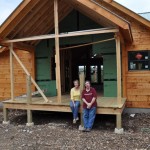
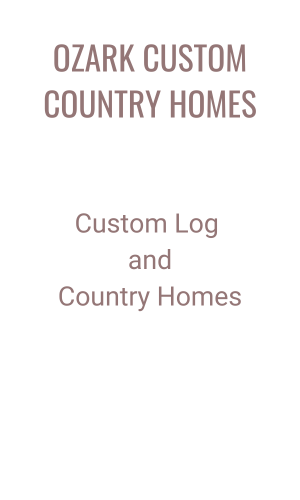
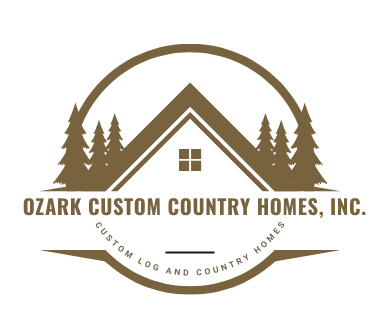

I am very interested in building or buying in the area. Love the floor plan and would like to talk about the cost of building.