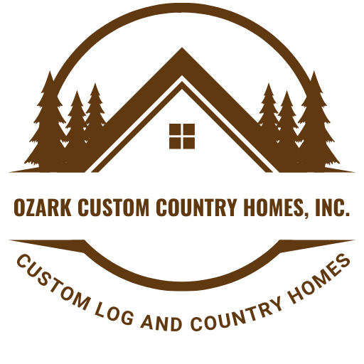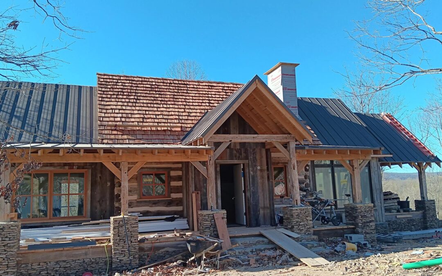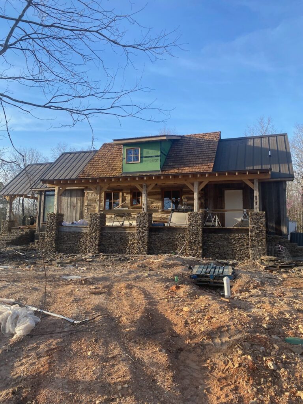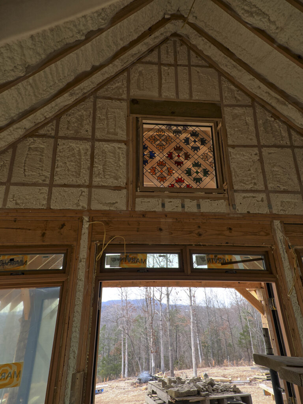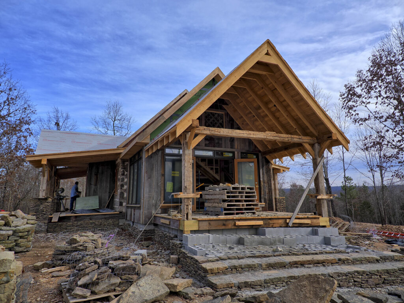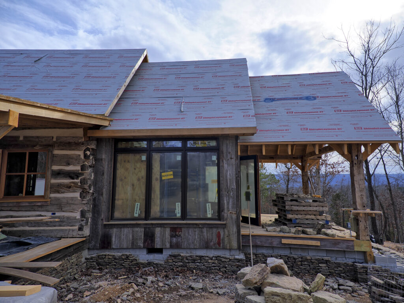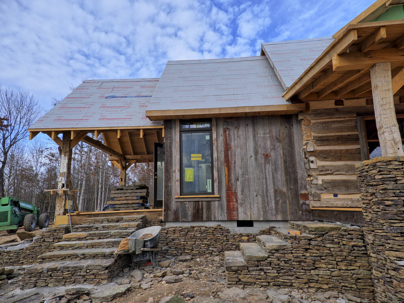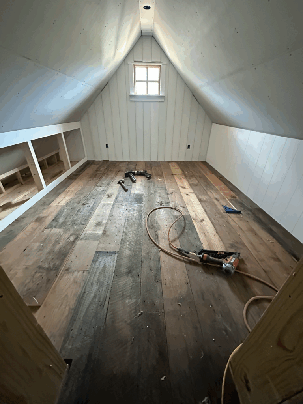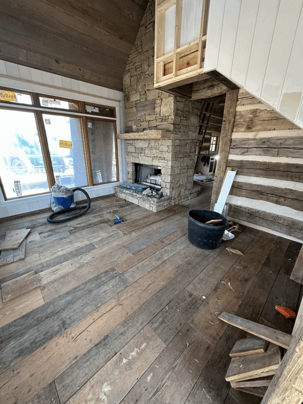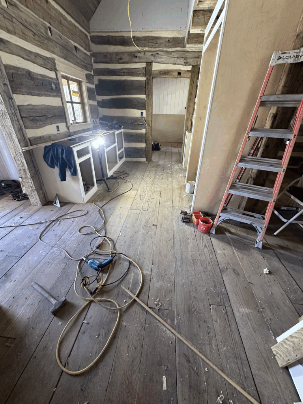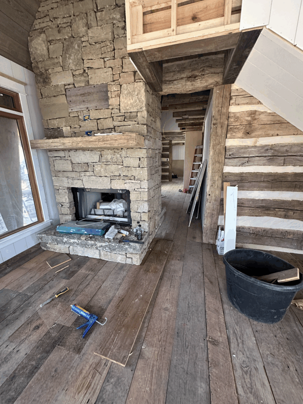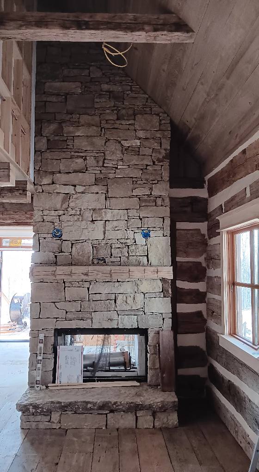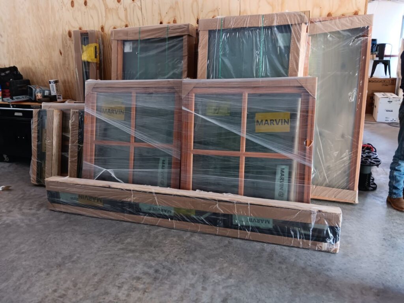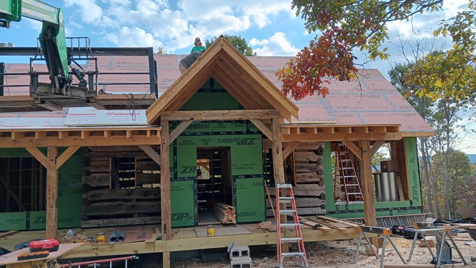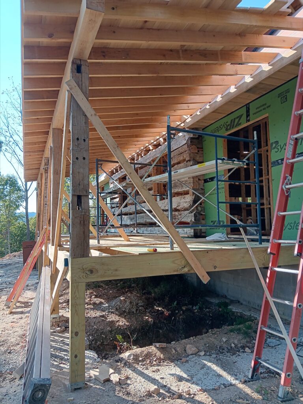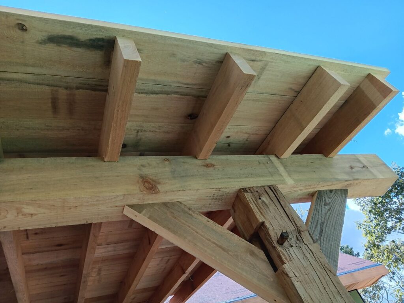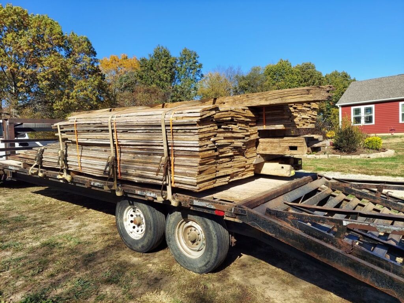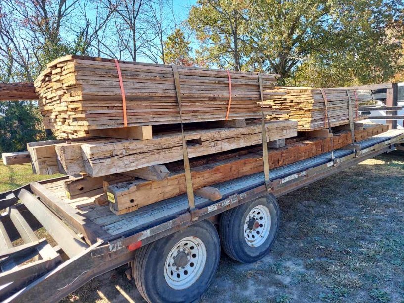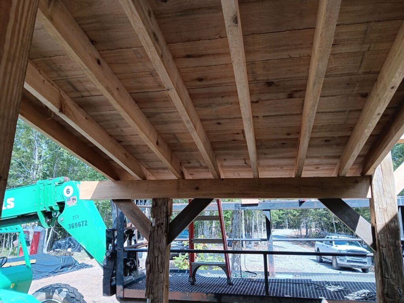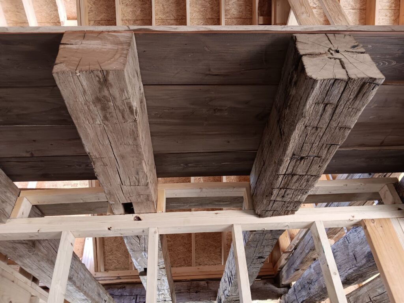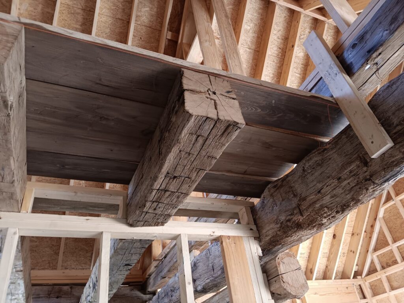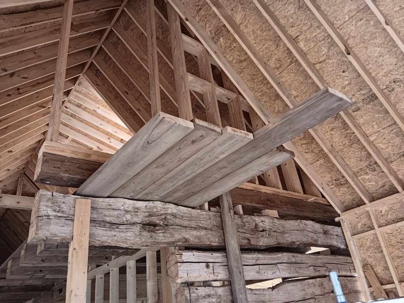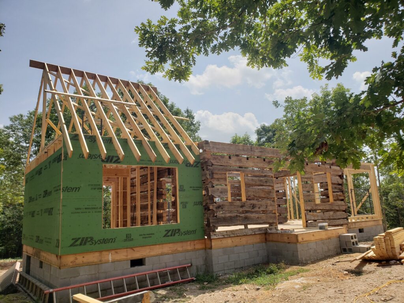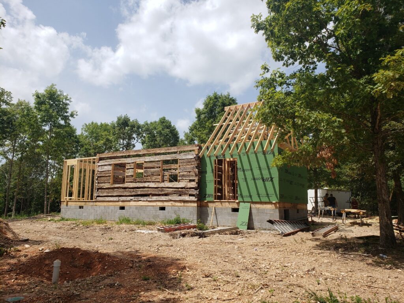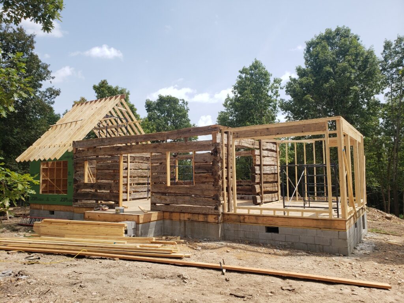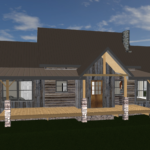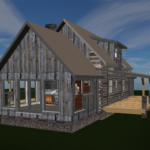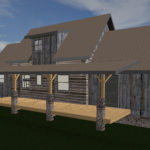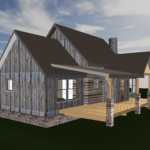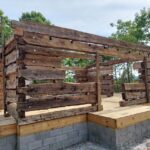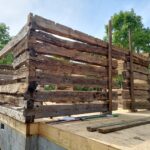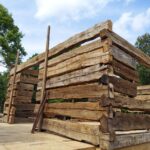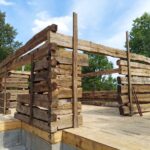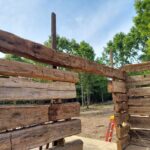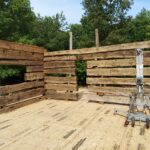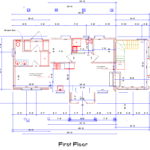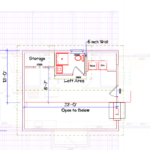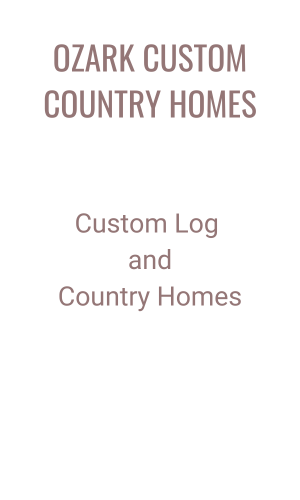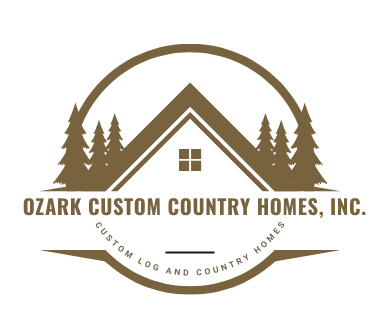New Update 4/18/25
Cabinets, Reclaimed Wood Floor, Interior Doors, Trim, Fireplace!!
Little Bear Cabin Construction Update
Since our last update in October, we’ve made remarkable strides in the construction of our Little Bear Cabin. This project has been a labor of love, and we’re excited to share the latest developments with you.
The exterior of the cabin is coming together beautifully. We’ve nearly completed the barn siding on both side wings of the cabin, giving it a charming, rustic appearance that blends seamlessly with the natural surroundings. The installation of the standing seam metal roof and cedar shakes has been completed, providing both durability and a classic aesthetic that enhances the cabin’s overall design. The exterior rockwork is nearly finished as well. At some point soon there will be a rustic carport added to the east side that will have additional reclaimed and rustic charm.
One of the standout features of the cabin is the custom-built stained glass window, which we’ve installed in the gable above the covered porch. This unique piece adds a touch of artistry and color, capturing the light in a way that transforms the space into something truly special.
The porch itself is a highlight of the cabin, featuring a gable design that leads to a rock step and patio area. This outdoor space is perfect for relaxing and enjoying the stunning views, creating an inviting environment for gatherings with family and friends.
Inside the cabin, we’ve made significant progress on the essential systems. All mechanical installations are complete, including electrical, rough-in plumbing, and HVAC systems. These installations ensure that the cabin is not only beautiful but also functional and comfortable for year-round living.
The 212-year-old logs, which are a defining feature of the cabin, have been carefully chinked both inside and out. This process not only preserves their historical integrity but also enhances the cabin’s insulation. Speaking of insulation, we’ve used foam to ensure maximum energy efficiency, keeping the cabin warm in the winter and cool in the summer.
The interior design is coming together with a blend of traditional and contemporary elements. We’ve installed nickel gap siding on some of the walls, adding a sleek, modern touch, while other areas feature drywall for a clean and versatile finish. The second floor and cathedral ceilings are adorned with cypress planks, which bring warmth and natural beauty to the living spaces.
One of the most exciting interior features is the 120-year-old reclaimed and distressed pine wood flooring. This flooring not only adds character and history to the cabin but also provides a durable and beautiful surface that will stand the test of time.
As we move forward, we’re focusing on the finer details. Interior doors are being installed, and the trim work is underway, adding the final touches to each room. Custom cabinets are being fitted, offering both functionality and style to the kitchen and other areas.
Finally, the double-sided fireplace is a showstopper. It serves as a focal point in the cabin, providing warmth and ambiance to multiple rooms. This feature is sure to be a favorite spot for cozy evenings and gatherings.
We’re thrilled with the progress so far and can’t wait to see the completed cabin. It promises to be a true showplace, combining historical charm with modern comforts. Stay tuned for more updates as we continue this exciting journey!
Update 10/28/2024
Exciting Progress Update: A Look at Our Recent Activities
Since our last update in August, there has been a flurry of activity at the construction site, and we’re thrilled to share the latest developments!
Windows Have Arrived!
One of the most significant milestones achieved recently is the delivery of all the windows. These high-quality windows are designed not only to enhance the aesthetic appeal of the home but also to maximize energy efficiency, ensuring comfort year-round.
Roofing Update
All roofs are now decked and taped, laying the groundwork for the next phase of roofing installation. We’re excited to announce that the final roofing will feature a stunning combination of standing seam metal and western cedar shake shingles. This blend not only provides durability but also adds a unique character to the home.
Reclaimed Materials Installed
The charm of reclaimed materials continues to shine through as we’ve successfully installed the reclaimed porch posts and stringers. Additionally, the cypress porch rafters and decking are now in place, giving the exterior a warm, rustic feel. The second floor is also adorned with beautiful cypress, adding to the home’s natural aesthetic.
Delivery of Reclaimed Items
We’re pleased to report that the remainder of the reclaimed items—including beams, ties, side porch beams, and all reclaimed siding—has been delivered. These materials will be integral to maintaining the home’s unique character and sustainability.
Upcoming Installations
In the coming weeks, we will begin installing the windows, reclaimed siding, and exterior chinking. This will not only enhance the home’s appearance but also provide essential insulation and protection from the elements.
Transitioning Indoors
As we wrap up the exterior work, we’re gearing up to move inside just in time for the winter weather. This transition will allow us to focus on the interior finishes, ensuring that every detail meets our high standards of quality and craftsmanship.
We’re excited about the progress made so far and can’t wait to share more updates as we continue this journey. Stay tuned for more news as we bring this beautiful home to life!
Update 8/2/2024
The reclaimed cabin is coming along nicely, even though it’s been terribly hot. Framing is continuing on the side wings, and the rafters have been set over the Owner’s Suite section. Keep watching for more updates as this cabin moves toward completion.
Bringing American History to Life: Building a Reclaimed Cabin in Stone County, Arkansas
It’s not often that we have the opportunity to work on something truly unique and extraordinary. Designing this home and witnessing a genuine piece of American history come to life has been an incredible experience. This new reclaimed cabin, designed by Ozark Custom Country Homes, Inc., is currently under construction in Stone County, Arkansas.
The centerpiece of this cabin is made from logs provided by Antique Logs Unlimited and master craftsman Mark Pratt. These logs have a rich history, originating from a cabin built in 1813 in Waterloo, Illinois—just four years after Abraham Lincoln was born! Mark and his team meticulously procured, dismantled, and preserved the structure of the original cabin. They cleaned the logs and reassembled them at their yard in Southeast Missouri before transporting them to Arkansas. Now, they are re-erecting the logs on our foundation, and we will take over construction from there.
We are enhancing the cabin with two side wings, one serving as additional living space/sunroom and the other as a master suite. The original cabin will feature two “bunk room” style bedrooms, and we are adding a loft upstairs, accessed by stairs from the sunroom. The cabin will offer 1,200 square feet of living space, complemented by an additional 660 square feet of covered porches.
Antique Logs Unlimited is also supplying reclaimed beams, posts, second-floor joists, and a substantial amount of rustic siding for the exterior. The original fireplace will be replaced by a modern see-through fireplace, adorned with real stone.
This project is truly a labor of love, and we are thrilled to be part of it. Watching a piece of American history come to life in such a meaningful way is a remarkable experience that we are excited to share with you. Watch for progress updates as we bring this piece of American history back to life!!
- Rendering Front
- Rendering Rear Left
- Rendering Rear
- Rendering Front Left
- Front
- Left
- Right Rear
- Right Front
- Exterior MBR Side
- Interior
- First Floor
- 2nd Floor
Update 10/28/2024
Exciting Progress Update: A Look at Our Recent Activities
Since our last update in August, there has been a flurry of activity at the construction site, and we’re thrilled to share the latest developments!
Windows Have Arrived!
One of the most significant milestones achieved recently is the delivery of all the windows. These high-quality windows are designed not only to enhance the aesthetic appeal of the home but also to maximize energy efficiency, ensuring comfort year-round.
Roofing Update
All roofs are now decked and taped, laying the groundwork for the next phase of roofing installation. We’re excited to announce that the final roofing will feature a stunning combination of standing seam metal and western cedar shake shingles. This blend not only provides durability but also adds a unique character to the home.
Reclaimed Materials Installed
The charm of reclaimed materials continues to shine through as we’ve successfully installed the reclaimed porch posts and stringers. Additionally, the cypress porch rafters and decking are now in place, giving the exterior a warm, rustic feel. The second floor is also adorned with beautiful cypress, adding to the home’s natural aesthetic.
Delivery of Reclaimed Items
We’re pleased to report that the remainder of the reclaimed items—including beams, ties, side porch beams, and all reclaimed siding—has been delivered. These materials will be integral to maintaining the home’s unique character and sustainability.
Upcoming Installations
In the coming weeks, we will begin installing the windows, reclaimed siding, and exterior chinking. This will not only enhance the home’s appearance but also provide essential insulation and protection from the elements.
Transitioning Indoors
As we wrap up the exterior work, we’re gearing up to move inside just in time for the winter weather. This transition will allow us to focus on the interior finishes, ensuring that every detail meets our high standards of quality and craftsmanship.
We’re excited about the progress made so far and can’t wait to share more updates as we continue this journey. Stay tuned for more news as we bring this beautiful home to life!
Update 8/2/2024
The reclaimed cabin is coming along nicely, even though it’s been terribly hot. Framing is continuing on the side wings, and the rafters have been set over the Owner’s Suite section. Keep watching for more updates as this cabin moves toward completion.
Bringing American History to Life: Building a Reclaimed Cabin in Stone County, Arkansas
It’s not often that we have the opportunity to work on something truly unique and extraordinary. Designing this home and witnessing a genuine piece of American history come to life has been an incredible experience. This new reclaimed cabin, designed by Ozark Custom Country Homes, Inc., is currently under construction in Stone County, Arkansas.
The centerpiece of this cabin is made from logs provided by Antique Logs Unlimited and master craftsman Mark Pratt. These logs have a rich history, originating from a cabin built in 1813 in Waterloo, Illinois—just four years after Abraham Lincoln was born! Mark and his team meticulously procured, dismantled, and preserved the structure of the original cabin. They cleaned the logs and reassembled them at their yard in Southeast Missouri before transporting them to Arkansas. Now, they are re-erecting the logs on our foundation, and we will take over construction from there.
We are enhancing the cabin with two side wings, one serving as additional living space/sunroom and the other as a master suite. The original cabin will feature two “bunk room” style bedrooms, and we are adding a loft upstairs, accessed by stairs from the sunroom. The cabin will offer 1,200 square feet of living space, complemented by an additional 660 square feet of covered porches.
Antique Logs Unlimited is also supplying reclaimed beams, posts, second-floor joists, and a substantial amount of rustic siding for the exterior. The original fireplace will be replaced by a modern see-through fireplace, adorned with real stone.
This project is truly a labor of love, and we are thrilled to be part of it. Watching a piece of American history come to life in such a meaningful way is a remarkable experience that we are excited to share with you. Watch for progress updates as we bring this piece of American history back to life!!
- Rendering Front
- Rendering Rear Left
- Rendering Rear
- Rendering Front Left
- Front
- Left
- Right Rear
- Right Front
- Exterior MBR Side
- Interior
- First Floor
- 2nd Floor
Update 10/28/2024
Exciting Progress Update: A Look at Our Recent Activities
Since our last update in August, there has been a flurry of activity at the construction site, and we’re thrilled to share the latest developments!
Windows Have Arrived!
One of the most significant milestones achieved recently is the delivery of all the windows. These high-quality windows are designed not only to enhance the aesthetic appeal of the home but also to maximize energy efficiency, ensuring comfort year-round.
Roofing Update
All roofs are now decked and taped, laying the groundwork for the next phase of roofing installation. We’re excited to announce that the final roofing will feature a stunning combination of standing seam metal and western cedar shake shingles. This blend not only provides durability but also adds a unique character to the home.
Reclaimed Materials Installed
The charm of reclaimed materials continues to shine through as we’ve successfully installed the reclaimed porch posts and stringers. Additionally, the cypress porch rafters and decking are now in place, giving the exterior a warm, rustic feel. The second floor is also adorned with beautiful cypress, adding to the home’s natural aesthetic.
Delivery of Reclaimed Items
We’re pleased to report that the remainder of the reclaimed items—including beams, ties, side porch beams, and all reclaimed siding—has been delivered. These materials will be integral to maintaining the home’s unique character and sustainability.
Upcoming Installations
In the coming weeks, we will begin installing the windows, reclaimed siding, and exterior chinking. This will not only enhance the home’s appearance but also provide essential insulation and protection from the elements.
Transitioning Indoors
As we wrap up the exterior work, we’re gearing up to move inside just in time for the winter weather. This transition will allow us to focus on the interior finishes, ensuring that every detail meets our high standards of quality and craftsmanship.
We’re excited about the progress made so far and can’t wait to share more updates as we continue this journey. Stay tuned for more news as we bring this beautiful home to life!
Update 8/2/2024
The reclaimed cabin is coming along nicely, even though it’s been terribly hot. Framing is continuing on the side wings, and the rafters have been set over the Owner’s Suite section. Keep watching for more updates as this cabin moves toward completion.
Bringing American History to Life: Building a Reclaimed Cabin in Stone County, Arkansas
It’s not often that we have the opportunity to work on something truly unique and extraordinary. Designing this home and witnessing a genuine piece of American history come to life has been an incredible experience. This new reclaimed cabin, designed by Ozark Custom Country Homes, Inc., is currently under construction in Stone County, Arkansas.
The centerpiece of this cabin is made from logs provided by Antique Logs Unlimited and master craftsman Mark Pratt. These logs have a rich history, originating from a cabin built in 1813 in Waterloo, Illinois—just four years after Abraham Lincoln was born! Mark and his team meticulously procured, dismantled, and preserved the structure of the original cabin. They cleaned the logs and reassembled them at their yard in Southeast Missouri before transporting them to Arkansas. Now, they are re-erecting the logs on our foundation, and we will take over construction from there.
We are enhancing the cabin with two side wings, one serving as additional living space/sunroom and the other as a master suite. The original cabin will feature two “bunk room” style bedrooms, and we are adding a loft upstairs, accessed by stairs from the sunroom. The cabin will offer 1,200 square feet of living space, complemented by an additional 660 square feet of covered porches.
Antique Logs Unlimited is also supplying reclaimed beams, posts, second-floor joists, and a substantial amount of rustic siding for the exterior. The original fireplace will be replaced by a modern see-through fireplace, adorned with real stone.
This project is truly a labor of love, and we are thrilled to be part of it. Watching a piece of American history come to life in such a meaningful way is a remarkable experience that we are excited to share with you. Watch for progress updates as we bring this piece of American history back to life!!
- Rendering Front
- Rendering Rear Left
- Rendering Rear
- Rendering Front Left
- Front
- Left
- Right Rear
- Right Front
- Exterior MBR Side
- Interior
- First Floor
- 2nd Floor
