Perched overlooking the breathtaking Arkansas Grand Canyon, The Jasper is a stunning traditional log home crafted by Ozark Custom Country Homes. With nearly 2000 square feet of heated and cooled living space, this beautiful abode boasts two owner suites, one on each floor, plus a loft and an additional half bath. The expansive wrap-around porches span over 1200 square feet, while the 240-square-foot open deck offers a panoramic view stretching approximately 40 miles. The interior features predominantly wood accents, complemented by drywall touches and heavy timber beams in every room. Hardwood floors adorn the main living areas, while carpeted bedrooms provide cozy retreats. Situated on 4 acres just off Arkansas Highway 7, this haven is mere miles south of Jasper, Arkansas, offering serene tranquility and natural beauty. 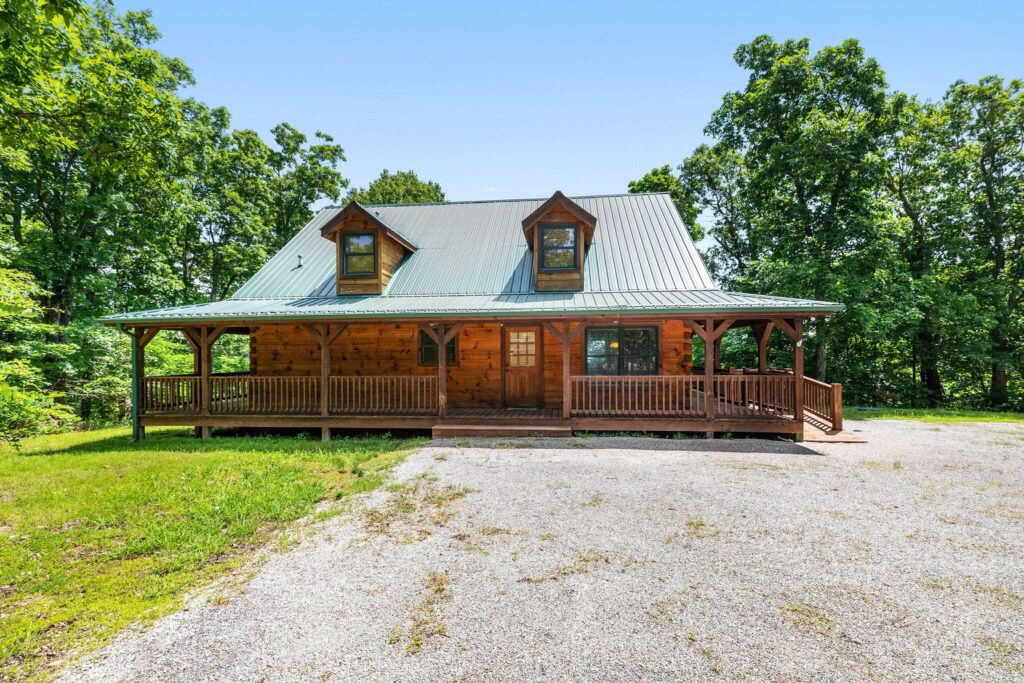
Enjoy added savings and sustainability with the home’s solar energy system, which harnesses the power of the sun to feed energy back into the grid, significantly reducing your electricity costs. Additionally, a soapstone wood stove provides a reliable backup heat source, offering a cozy and efficient alternative to keep your home warm and welcoming.
This home was constructed by us back in 2012, and it is in amazing shape, almost like new! It has been very well maintained and those wrap-around porches do a great job of protecting the logs. This home is built with 6×12-inch White Pine logs, with dovetail corners. Chinking can be installed, but is not necessary, and the owners chose not to chink on the exterior. The logs were hewn by us on the exterior as well.
This home is now for sale!! Check it out here===>> The Jasper Home For Sale
Listing by Roger Turner Real Estate in Harrison, Arkansas
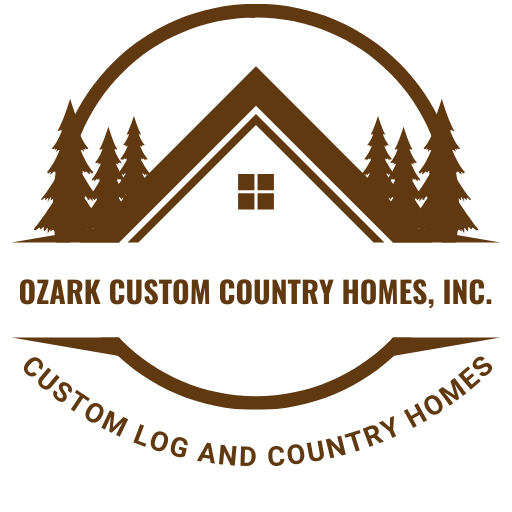
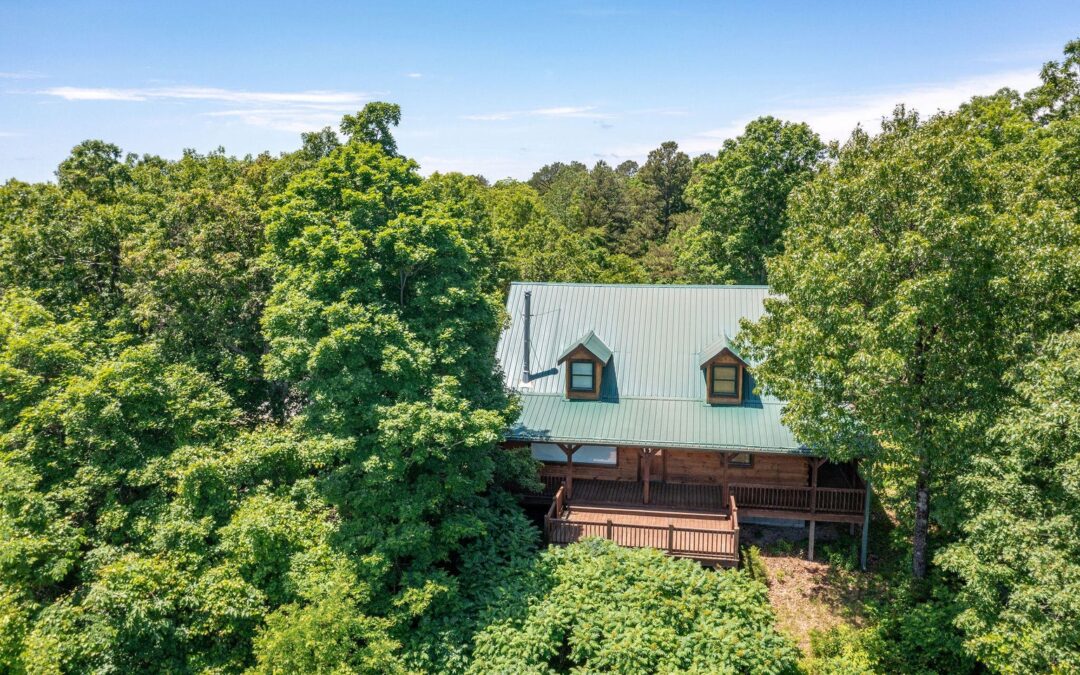
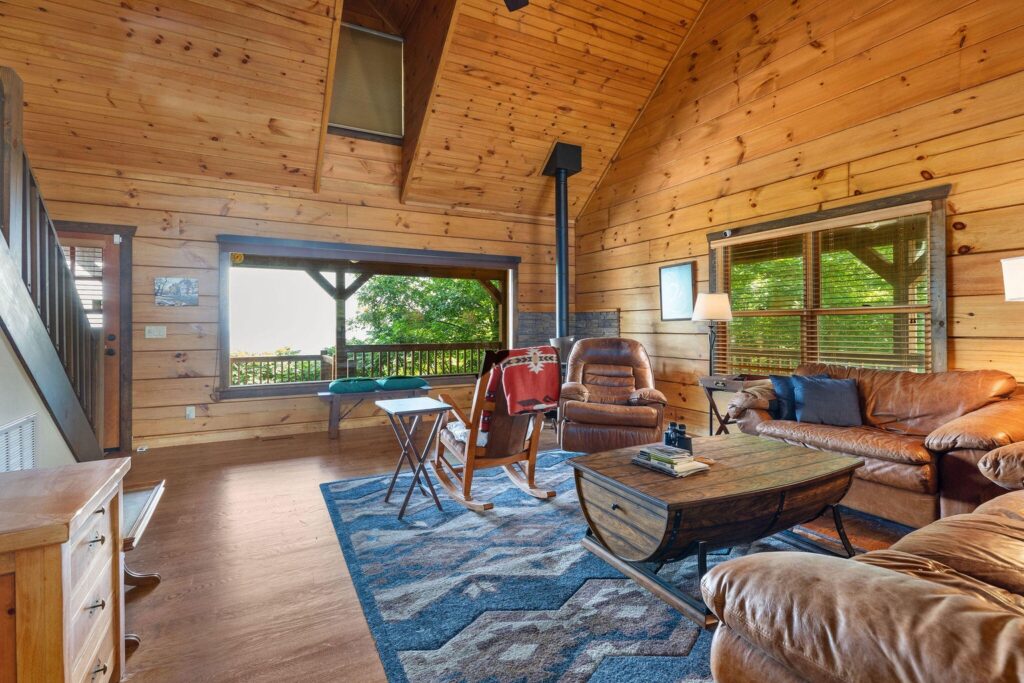
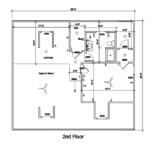
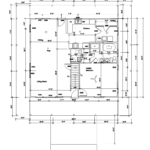
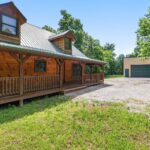
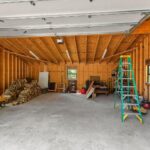
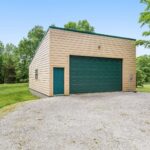
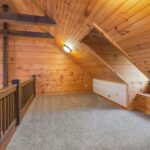
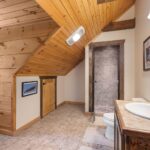
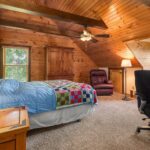
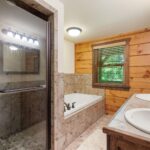
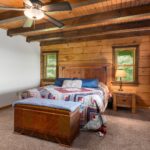
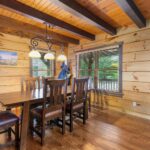
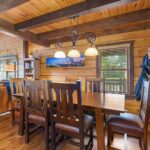
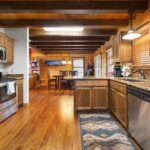
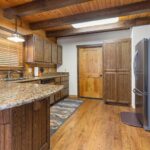
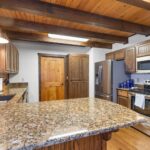
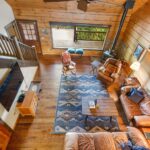
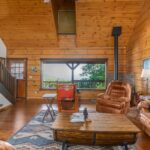
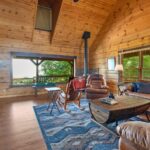
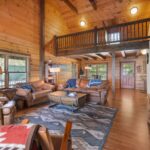
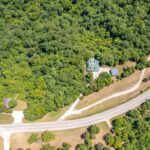
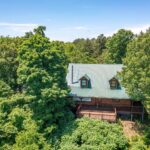
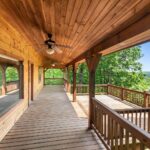
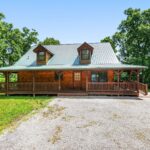
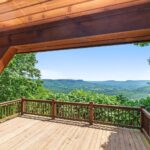
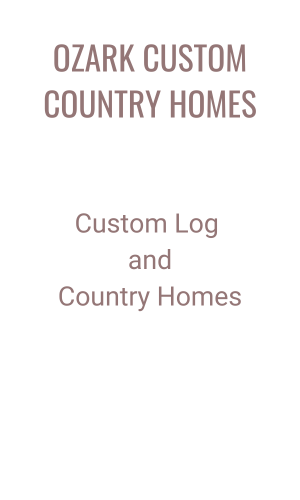
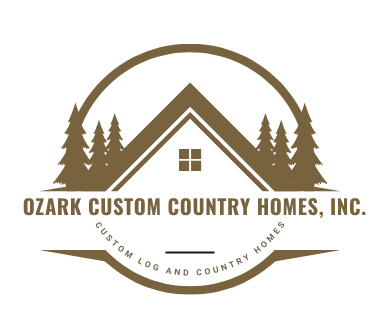

Is this still for sale?